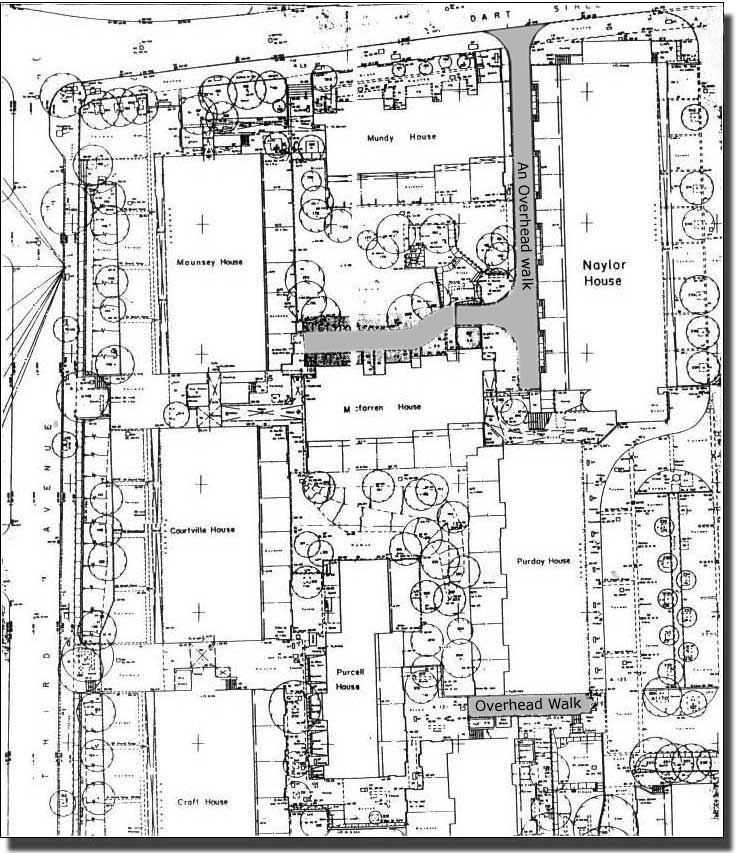These pages attempt to compare the 1960 and the 1988 plans {Plan 1 and Plan 2) analyzing the problems caused by the earlier design and the attempts to correct them in 1988.
 The 1970 and the 1988 Plans of the Mozart Estate |
|
Plan 1 The original layout of the Dart Street/Fifth Avenue corner of the estate. |
Plan 2 The 1988 plan shows the new internal road between the blocks, the row of four paired gate-house bungalows and the infill sites with their houses. |
| Move the mouse over each block of text above to display the two plans. (There may be a slight delay whilst the second map is being loaded.) |
|
Plan 1 shows six of the 1970s Mozart Estate blocks with a row of lock-up garages along Third Avenue. The original overhead walkway from Dart Street is shown in a dark tint. One of the major problems was that the estate could be entered between any two blocks and used by strangers, some innocent and some not, as a through way in all directions.
The 1988 Plan 2. shows the new internal road between the blocks, the row of four paired gate-house bungalows and the infill sites with their houses.
