This Walk contains a great deal of information. Teachers will have taught pupils the material in Preparation for Grasmere Walks, which is a picture of the development of the area in maps. This text is about the actual walk and teachers may like to draw this information out of the pupils by asking questions while looking at the actual houses.
Walk through Town Hall Path, beside Zoom Around and you will be you at the start of this Walk.
Next to Zoom Around we see a terrace of very plain two-storey houses which seem to have no roofs. There is a strip of brickwork at the top painted white and hiding behind this are the roofs. Why should this be? Are they flat roofs? Why are they hidden? The reason goes back all the way to the 1666 and the Great Fire of London.

Milton Grove
You will have studied the pieces on Building Wooden Houses. and The Fire of London Building Regulations and know the answers. If not, CLICK on these two titles below and read about the reason more fully
| Building Wooden Houses. | The Fire of London Building Regulations. |
These houses are built with pediment walls on three sides and the roof s tucked safely away behind them' to reduce the danger of fire. The Fire of London Building Regulations said that all roof timbers had to be protected by brick pediment walls and there had to be solid walls between one house and the next. The result was a rear elevation like this.

The Rear View of V Roofs in Allen Road
These roofs are typical of Fire of London roofs after 1666. They have high walls on three sides and the roofs slope to a central gully. This gully drains to a central hopper head at the back which leads to a down drain pipe.
The chimney pots are high to give a long length to the chimney to create a good draught and make the coal fires burn well. In this case, every other row of chimneys seems to have been capped off.
Notice the great variety of windows, Almost every one is different. There has been years of rebuilding here.
However, go back along Town Hall Approach and look at the back elevation of 48 Albion Road. These are typical Post Fire of London houses but the wall is not V shaped. It is built level all along the terrace of eight houses.
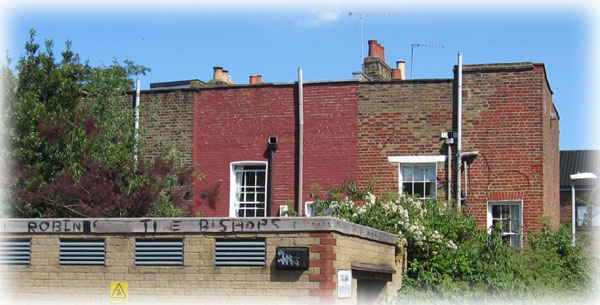
Rear of 48 Milton Grove
This back elevation seems to be a puzzle. One expects V roofs and finds instead level walls. There must have been some repair after bomb damage. The end wall has been rebuilt in red brick and the backs are in a mixture of red and brown bricks, often a sign of repair.The back walls all along the terrace have been built level, but the roof is still the same as before. Rain drains from the roofs on both sides to the hopper head and this is still in the same place, just above the top window level. It is the same all along the row.The roofs have not been altered. They are just like the Allen Road ones above, but the the back walls have been built up level.

The Milton Grove terrace of houses from Town Hall Approach
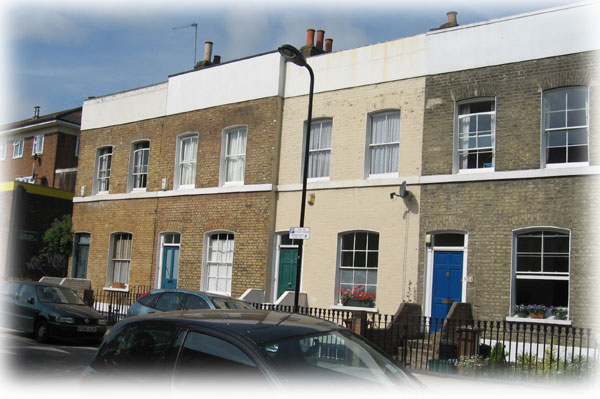
The houses have segmental lintels over both doors and windows, but they are built with ordinary bricks, not specially shaped ones, such as we shall see later on.
Now go to the other side of Milton Grove and look at the terrace as a whole.

The west side of Milton Grove, north of Town Hall Approach
The first eight houses in Albion Grove were built as a terrace, probably by one builder. Pieces have been changed and repaired over the years, though by looking at the whole terrace, one can imagine what it looked like when first built, For example, the pediment shape which is still to be seen on the left hand end, once continued all along the terrace.
The window panes are larger the the 1714 Sisters' Houses opposite the Library. By about 1850, when these houses were built, glass makers had learnt how to make larger sheets of glass cheaply. The windows have very fine glazing bars and the window frames are set back behind layer of brick. This was a later requirement of the Building Regulations to make the houses even safer against fire. Only a thin line of frame is visible and this gives an appearance of delicacy to the houses. This terrace is typical of the 1850-60 period, simple, elegant and highly practical.
Basements
There is one more point. These houses have basements. There are not many basements to be found north of Church Street yet these houses have them. Why?
The ground south of Church Street has a thick top layer of Gravel, but the area north of Church Street has not. There the ground is solid London Clay. A basement cut in a Gravel soil will drain rapidly and easily, leaving the house dry. A basement cut into London Clay will hold the water and become a swimming pool. This is why you will find only damp coal cellars north of Church Street, not real basements.
It is true that today we can build basement level rooms in London Clay but they have to be 'tanked' with asphalt. The complete basement has to be lined with a layer of asphalt and then either rendered over with sand and cement, or an inner wall of brick, to hold the asphalt still.This is very time consuming and extremely expensive. No builder could have sold houses in 1850 with tanked basements, even if he had known how to do it. He would have been bankrupt in a week.
Next comes a taller, three-storey house with a higher basement and front door. This was probably built by a different builder. He (there were very few women architects and builders at this time) had the good architectural manners to make his top storey line up with the pediment of the terrace next door. It dos not break the line of the terrace too badly.
Some houses in the road have pediments. Others have roofs which project slightly. These have small eaves supported on brackets and rain-water gutters. They carry the water from the front roofs down at the front of the houses. The houses with pediments carry all the roof water down at the back. The rule about pediment roofs is starting to be broken, perhaps because the local fire-fighting was getting better. Fire engines could get to the scene more quickly and the fire pumps were more powerful. Perhaps the Building Regulations were starting to be relaxed to an extent.

Milton Grove
This house was built to make an impression. It is double-fronted and has an impressive. There is a rather grand porch, with columns and Ionic capitals. Gibbs brackets support the tops of the stucco window frames and the eaves and there are cast iron window box guards on the window sills.
The house is built with a semi-basement, higher than usual, for the kitchen and servants. Above is the ground floor with tall windows with stucco window frames for the main reception rooms and smaller, plain windows above. Almost all the impressive stucco work is at the ground floor level.
The house is built in London Stock bricks, like the one next door, but these bricks have been cleaned and are nearer the original colour.
The lintels of the top windows are built of sets of wedge-shaped bricks. The openings above windows and doors always have to be held up. Today we tend to uses ferro-concrete lintels, which are made of poured concrete castings strengthened with steel rods. Sometimes we use steel joists.
These lintels are not in one piece. Instead, they are made of carefully moulded sets of bricks. The line of shaped bricks makes a solid wedge. Each brick wants to fall down by gravity but it cannot do so because all the others want to fall at the same time. They push against each other and so they are all forced to stay up. The lintels above the lower windows will be the same but they are covered with stucco.

A lintel of wedge-shaped bricks and brackets supporting the eaves of the house.
Add Link to Lintels
The sash windows have four panes of glass each. These are not as small as we find in 18th Century houses, like Sisters' Place in Church Street, but are still not single panes. Glass this size was not available cheaply until about 1860. This house was probably built about 1850

68-70 Milton Grove
This pair of houses uses stucco to great effect. There is a deep pediment at the top, with mouldings to cast heavy shadows. The pattern of semicircular window and door heads is beautifully proportioned.
The narrow side windows area a delightful addition and give reason for the double brackets above. The doors are original, with narrow, secure glass windows. There are transom windows above the doors to let light into the hall.
The window panes in the sash windows are very large. This suggests that the house may be slightly later then the one next door and the large window panes were the latest invention when the house was built. Some architect had a lot of fun designing the original of this frontage, but no doubt the builder got it from some pattern book or trade magazine. These houses were unlikely to be architect built.
At some later stage, one of the owners replaced the original ground floor window with a Victorian bay. Bay windows give larger rooms, with more light and sideways views along the street. People like them as you can see who is coming to the door. There are streets of these in the neighbourhood, but this one jars slightly as it breaks the carefully planned double facade.
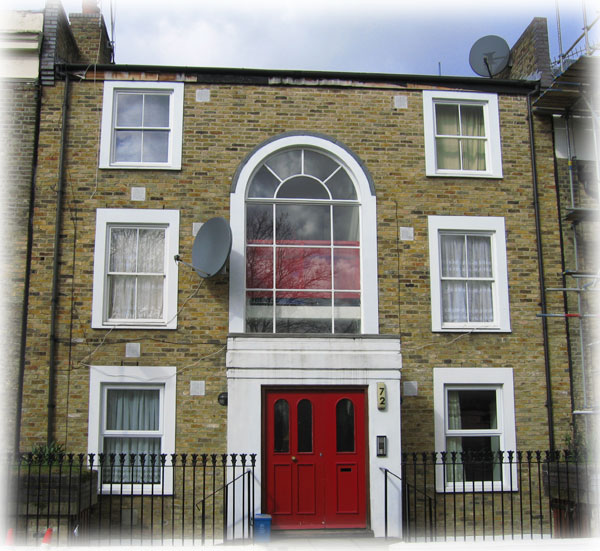
72 Milton Grove
This house is different again. It has the same wide doorway as the house with the porch, no parapet and a huge semicircular window. There may perhaps have been a porch like the one three doors along. All the windows are surrounded with stucco and the bottom ones have been replaced with modern ones. The two TV disks suggest that it is now a set of flats.
In fact it is now a block of three flats but what it looked like originally is difficult to say. Probably the doors and central arch are original. The top windows reach right up to the eaves line yet there is no roof to be seen above, Perhaps there is a modern flat roof.
The railings appear to have their original cast iron heads but they may be modern replacements. It looks as if this façade has been rebuilt recently. Do you like it? How would you change it if you were the architect?
From here, walk to the corner of Allen Road.

Allen
Road
At one time this was a post Office. When the road was built it was in quite a prosperous district, with fine houses. These house were separate properties, with one family in each, but fairly soon many began to let rooms to pay the rent. Between the Two Wars the area deteriorated and the houses were broken up into flats and rooms In recent years the houses have been restored and most have been rebuilt as self contained flats, instead of bed-sits with a gas ring in one corner.

Allen Road
The two corners are different: one is round and the other is at a 45% angle. Which do you think is the original? Can you pick out the areas of repair along Allen Road, where windows and shops have been altered? They tell the story of Change. There used to be butchers, bakers, and other ordinary shops, along this row. Why have they disappeared? What have the old shops become?
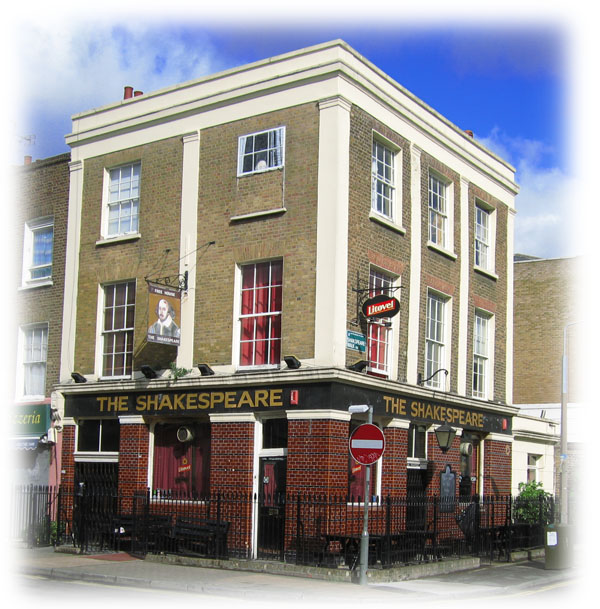
The Shakespeare Public House.
The Shakespeare is on the corner of Allen Road and Shakespeare Walk. A four-square building with a simple, but impressive, stucco pediment. The ground floor has been faced with hard-wearing red glazed bricks, easy to clean and strikingly different from everywhere else.

The opposite corner in Allen Road
The next building is unusual as the top floor has a roof terrace. It has a deep basement and the pitched roof covers only half the building. In front is a roof terrace which can be reached only from inside the house. If this was a block of flats, the top floor would be called a penthouse.

Looking north along Shakespeare Walk
The end block has been rebuilt in this fine yellow brick, with recessed white lines on the ground floor.The original houses would be like the white-painted stucco ones further along. You will notice that the builder has kept to the original proportions and window sizes at the different floors. It was a very sensitive rebuilding, which adds to the unity of the street.

Further along Shakespeare Walk
There are changes along this terrace. Some of the windows are glazed differently. The pediments alter. The first floor windows have hoods and some have brackets. The stucco jointing lines have been copied in the new brick building and fits comfortably beside its neighbours.
Before the road was bombed, the whole of the southern end of Shakespeare Walk, down to Howard Road, would have been lined with houses similar to these.

Houses on the Shakespeare Walk/Allen Road corner.
This is an original corner. Notice that it has a small version of the large quadrant shape seen before, at the entrance to the road. The houses on this corner were the last old houses to survive the bombing.
Turn into right Shakespeare Walk. Now we are entering Butterfield Green, the park created on the site of very serious bombing. Butterfield (18149-1900) was the famous architect of St Matthias Church only a little way down the Road. He is probably most famous for building Keble College, Oxford and starting the Oxford Gothic style. It so happens that his name seems particularly suitable for an attractive open space. It was a good choice.

(From a Butterfield Green Association Leaflet)
Plan of Butterfield Green
The Green stretches from Milton Grove to Wordsworth Road and offers a variety of different landscapes.
Walk back to school via Butterfield Park and Town Hall Approach.
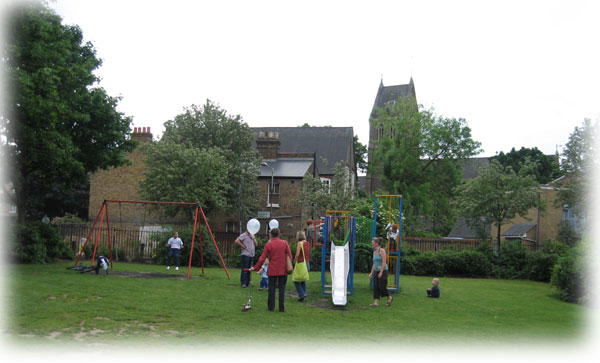 A Children's Playground looking over St Matthias Church |
||
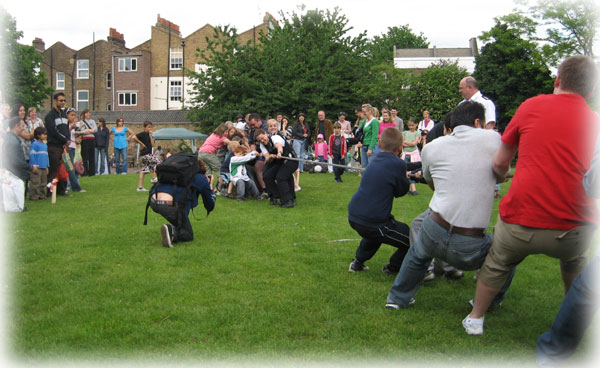 A village Green |
||
 A Martial Arts Field |
||
 A crowded watercourse which was full of plastic ducks during the recent Festival |
||

The Adventure Playground in Shakespeare Walk
From Shakespeare Walk, look north. These are the V-shaped roofs which were mentioned at the start of the Walk when we were discussing the Fire of London Pediment walls in Milton Grove. On the way back you will be able to remind yourselves of the difference, but remember that the roofs themselves are still the same.

A peaceful lung in Milton Grove
Butterfield Green
The End of Grasmere School Walk 1
Grasmere School
|
