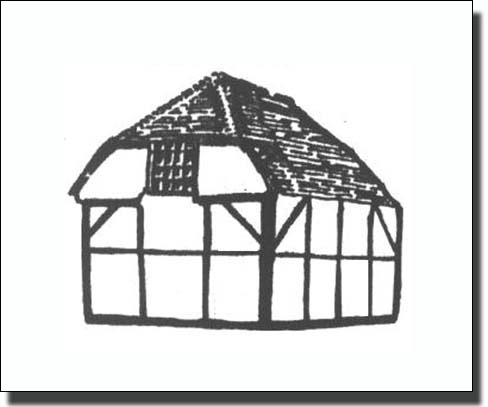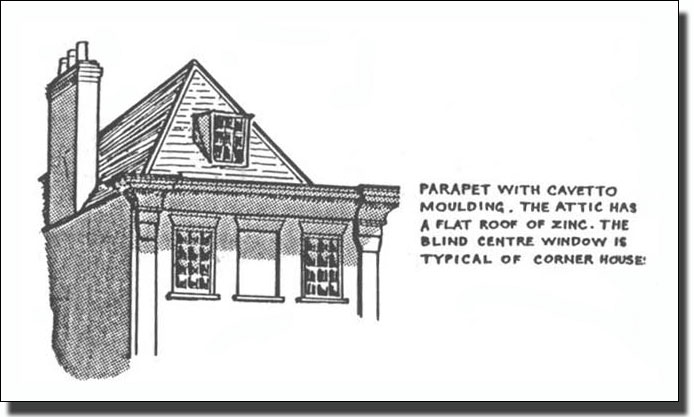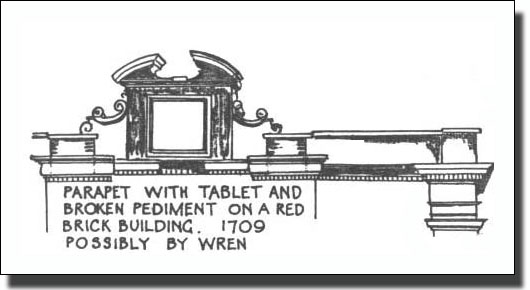Roofs and Roof Shapes
Roof Slopes

Low slope - Medium slope - steep slope

Flat roof

Roof Part Names
Types of Roof


Half hipped gable

A Hipped roof on a jettied building

A Mansard Roof

A parapet roofed building with a single V roof
This house has a dormer window let into the roof so there is a bedroom in the attic. Notice that the chimney stack reaches to slightly higher than the roof ridge to prevent wind blowing down the chimney. The cavetto moulding shape came originally from Egypt.

A parapet roof with a tablet
Imagine this roof in red brick with a white Portland Stone pediment and tablet.

A catslide roof.
This is a house with a single-storey back addition with
the roof in one continuous catslide.

Pediment roofs in Stoke Newington Church Street
The roof timbers are safely behind brick walls and so protected from fire.

Plan by Batty Langley, 1761
A double pitched Roof
This is the sort of roof which is on Sisters’ House, Stoke Newington Church Street
This is a plan published by Batty Langley to show carpenters how to build the new roofs demanded after the Fire of London. The roofs had to he protected from fire by being surrounded by a brick pediment wall. The roof timbers were kept short by building the roof with two or more ridges. In this way the roof did not rise so high and was easier to protect by the surrounding walls.
This diagaram could be marked out on cardboard and folded up as a double V roof.

A saw-toothed factory roof
These roofs have glass in the vertical sides and these sides face north. This prevents the sun beating in and making the factory uncomfortably hot.

A folded roof.
This is a gymnasium roof. The shape allows a very high roof and the maximum glass surface, so the gym is very light.

A hyperbolic paraboloidal roof
Strangely enough this roof can be made using straight roof timbers. Imagine running a series of wooden rulers from one sloping corner to the next. They would form a curve. These roofs were a fashionable idea at one time but sadly many leaked. They were also a nightmare when anyone had to put another storey on top.
And now a roof design that has stood the test of time

A Dorset house built of limestone, with a thatched roof in reed and tall red brick chimneys. The end block has a half hipped gable end and the top windows have square eyebrows. These allow the thatch to extend well beyond the walls and throw the rain clear. The square eyebrows fit in well with the flat edges of the half-hipped roof nearby This type of roofing was banned after the Fire of London.
The open wooden barn has a similar half-hipped roof but in red, clay tiles which were not banned.